Riruta Gardens is a contemporary mixed use real estate project located 3.5KM from the Junction Mall consisting of 1500+ apartments and over 5,000 square meter of amenities.
Comprising of 8 storey towers and a Single 12 Storey tower, Riruta Gardens will “Tower” over her neighbours and will become the milestone for contemporary affordable housing in Nairobi fit for Modern lifestyles for todays middle and low income city dwellers.
Within a 10KM radius of Riruta Gardens are Malls, movie theatres, banks, retail outlets places of worship, hospitals, schools and many more social amenities.
Location:
At the Junction of Kikuyu and Naivasha road at Equity Bank, around 300m off Kikuyu road, next to Spices Restaurant is the service road, 100m to Riruta Gardens entrance.
Nearby Schools:
- Riruta Primary School- 0.9 KM
- Harvard School- 1 KM
- Jagiet Primary School- 2.8 KM
- Riruta Central School- 3.1 KM
- Eutychus Academy= 3.5 KM
- Sauti Academy- 4KM
- Precious Blood Girls’ High School- 1.1 KM
- Shilce Secondary School- 1.8 KM
- Riruta Central High School-2.9 KM
- Lenana School-5.2 KM
Nearby Hospitals:
- Radmed Connect Diagnostic Centre- 0.65 KM
- Claudelle Medical Clinic-0.9 KM
- Riruta Health Centre- 1.3 KM
- MidHill Hospital- 2.2 KM
- Toto Care Medical Services- 2.4 KM
- Central Park Hospital- 3 KM
- Elim Medical Clinic and Laboratory- 3.4 KM
- St. Luke’s Surgery and Health Services- 3.7 KM
- Trinity Medical Clinic- 3.8 KM
Nearby Malls:
- Naivasha Road Mall- 0.8 KM
- Ndwaru Shopping Centre- 1.5 KM
- Sagrama Weavers- 1.9 KM
- Waithaka Shopping Centre
- Cabby Centre- 2.3 KM
- Rahisi Shopping Centre- 2.4 KM
- Danny’s Stationery- 2.8 KM
- Dagoretti Corner- 3.8 KM
- Junction Mall- 4.2 KM
- Valley Arcade Minimall- 5.1 KM
Current Listing Price:
- STUDIO APARTMENT (TYPE A & TYPE B) – Ksh 2.1M and Ksh 2.45M
- ONE BEDROOM (TYPE A & TYPE B) – Ksh 3.2M
- 1.5 BEDROOM – Ksh 4.4M
- TWO BEDROOM – Ksh 4.7M
- THREE BEDROOM – Ksh 6.4M
Special Features:
- Import quality Kitchen & Wardrobes
- Fitted Kitchen – Counter top 2-burner, mini fridge, & microwave BUILT-IN!
- Imported Security Main Door
- ABS designer internal doors
- Import quality Sanitary ware
- Import quality Tiles
- Import quality Aluminium Windows
- Parking available for Purchase (Ksh. 300,000)
Option 1: Studio (Type A)
Built up Area: 227 sq ft
Special Features
- Import quality Kitchen & Wardrobes
- Fitted Kitchen – Countertop 2-burner, mini fridge, & microwave BUILT-IN!
- Imported Security Main Door
- ABS designer internal doors
- Import quality Sanitary ware
- Import quality Tiles
- Import quality Aluminium Windows
- Parking available for Purchase (Ksh. 300,000)
CASH SPREAD: 2.1M
Built up Area: 323 sq ft
Special Features
- Import quality Kitchen & Wardrobes
- Fitted Kitchen – Countertop 2-burner, mini fridge, & microwave BUILT-IN!
- Imported Security Main Door
- ABS designer internal doors
- Import quality Sanitary ware
- Import quality Tiles
- Import quality Aluminium Windows
- Private Balcony
- Parking available for Purchase (Ksh. 300,000)
Option 3: One Bedroom (Type A)
Built up Area: 323 sq ft
Special Features
- Import quality Kitchen & Wardrobes
- Fitted Kitchen – Countertop 2-burner, mini fridge, & microwave BUILT-IN!
- Imported Security Main Door
- ABS designer internal doors
- Import quality Sanitary ware
- Import quality Tiles
- Import quality Aluminium Windows
- Private Balcony
- Parking available for Purchase (Ksh. 300,000)
CASH SPREAD: 3.2M
Option 4: 1.5 Bedroom
Built up Area: 410 sq ft
Special Features
- Import quality Kitchen & Wardrobes
- Fitted Kitchen – Countertop 2-burner, mini fridge, & microwave BUILT-IN!
- Imported Security Main Door
- ABS designer internal doors
- Import quality Sanitary ware
- Import quality Tiles
- Import quality Aluminium Windows
- Private Balcony
- Parking available for Purchase (Ksh. 300,000)
CASH SPREAD: 3.2M
Option 5: One Bedroom (Type B)
Built up Area: 410 sq ft
Special Features
- Import quality Kitchen & Wardrobes
- Fitted Kitchen – Countertop 2-burner, mini fridge, & microwave BUILT-IN!
- Imported Security Main Door
- ABS designer internal doors
- Import quality Sanitary ware
- Import quality Tiles
- Import quality Aluminium Windows
- Private Balcony
- Parking available for Purchase (Ksh. 300,000)
CASH SPREAD: 4.4M
Option 6: Two Bedroom
Built up Area: 483 sq ft
Special Features
- Import quality Kitchen & Wardrobes
- Fitted Kitchen – Countertop 2-burner, mini fridge, & microwave BUILT-IN!
- Closed Kitchen Concept
- Imported Security Main Door
- ABS designer internal doors
- Import quality Sanitary ware
- Import quality Tiles
- Import quality Aluminium Windows
- Private Balcony
- Parking available for Purchase (Ksh. 300,000)
CASH SPREAD: 4.7M
Option 7: Three Bedroom
Built up Area: 652 sq ft
Special Features
- Import quality Kitchen & Wardrobes
- Imported Quality Kitchen
- Closed Kitchen Concept
- Imported Security Main Door
- ABS designer internal doors
- Import quality Sanitary ware
- Import quality Tiles
- Import quality Aluminium Windows
- Solar Water Heating
- One Designated Parking Included
- Access control entry (Card or Phone)
- Main security gate and post
- 9 ft high stone walls with electric fencing
- CCTV and patrol guards
- Fully fitted contemporary kitchens with granite worktops including a stove top, microwave, and fridge.
- Fitted wardrobes in Master Bedrooms.
- Modern stylish bathrooms with wall hung vanity units and ceramic tiling to walls and floors
- Aluminium windows, steel main doors and ABS interior doors
- Living areas porcelain tiles
- Trash Duct per floor
CASH SPREAD: 6.4 M
Amenities Offered:
- High speed lifts (2 passenger & 1 cargo)
- Events and Convention Hall with study hall and children’s playground (Phase 3)
- Fitness Centre: Gym, Aerobics, steam and sauna, Half Basketball court (Phase 3)
- Swimming pool & heated baby pool (Phase 3)
- Snack bar and a rooftop family buffet restaurant (Phase 3)
- Daycare centre (Phase 3)
- Landscaped external amenity areas and backup borehole
- Intercom phone per floor to guardhouse
- Communal TV satellite system (subject to subscription)
- Traffic conditions – Matatu station within 4 minutes walk
Location Analysis
Riruta Gardens offers convenience in its location with easy access to Waiyaki Way, Southern Bypass and Ngong Road via Naivasha Road and Kikuyu Road. The development is adjacent to various government offices. The 4th Phase has retail shopping, mart, cinema, library and medical centre. Within a 4KM radius there is Naivas Supermarket, Junction Shopping Mall, Valley Arcade, Braeburn & Rusinga Schools (Located in Kawangware Area!)
Development- Kikuyu road and Naivasha road are new tarmac roads with upgraded drainage with available 3 point access to Riruta Gardens
The Population Density in Riruta and Kawangware Area is extremely high making creating a high leasing demand
The area has an approximate population of 1.5 million residents.
Block Amenities:
- Intercom to guardhouse
- 4 CCTV’s
- Access Control
- 2 Passenger Elevators
- 1 Cargo/ Passenger Elevator
- 2 Stairways
- Trash Duct per floor
- Common Back up Power
- Natural Air Ventilation
[gravityform id=”1″ title=”true” description=”true”]

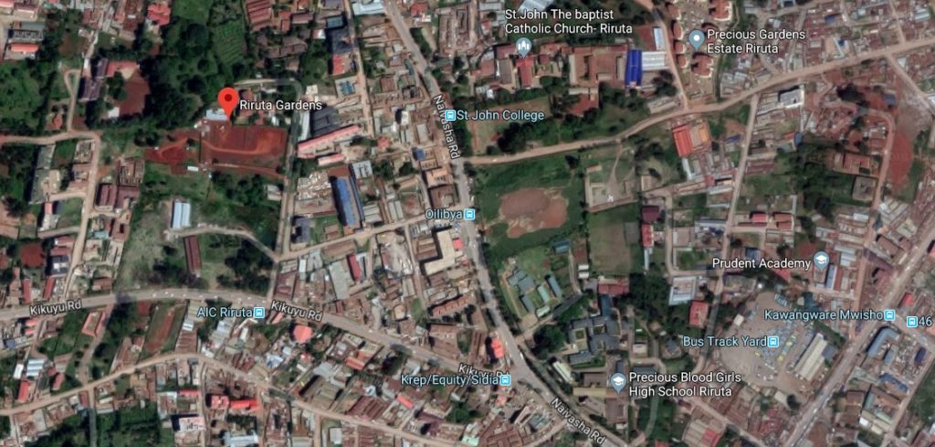

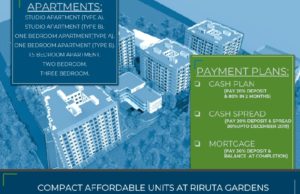
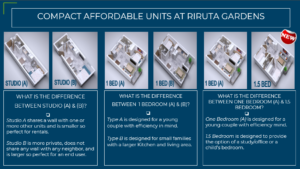
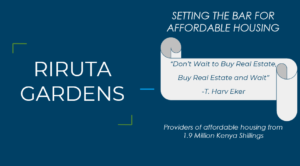
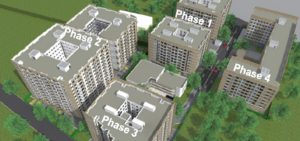
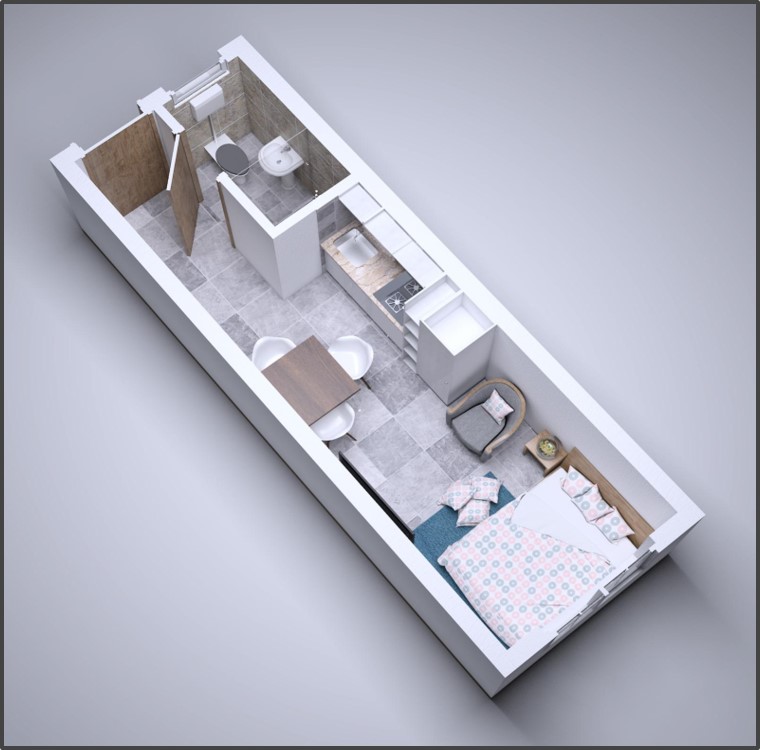
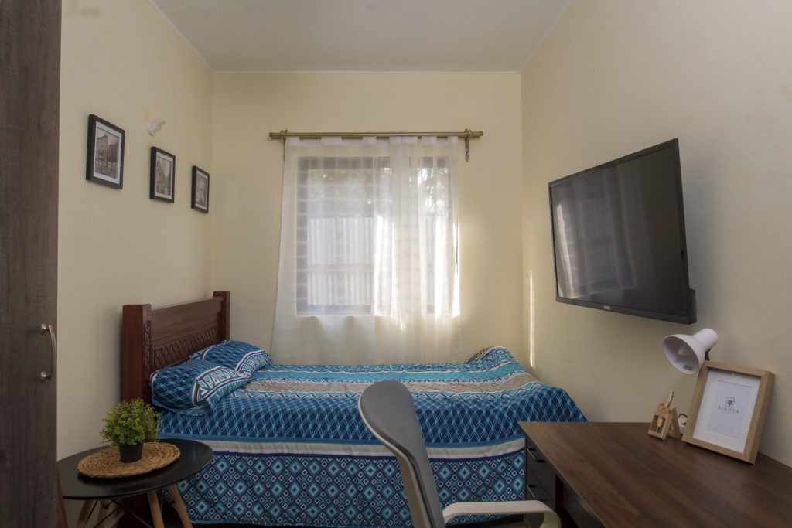
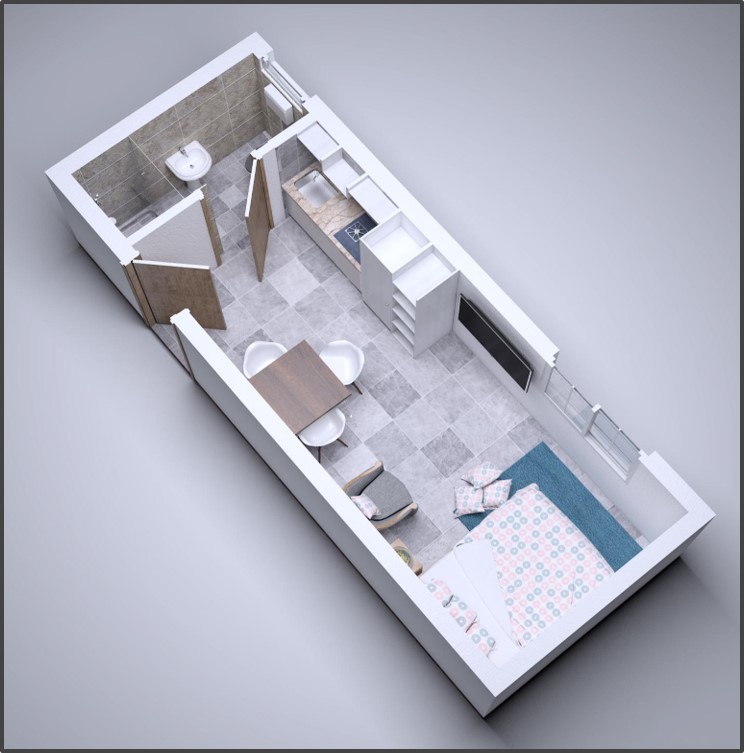
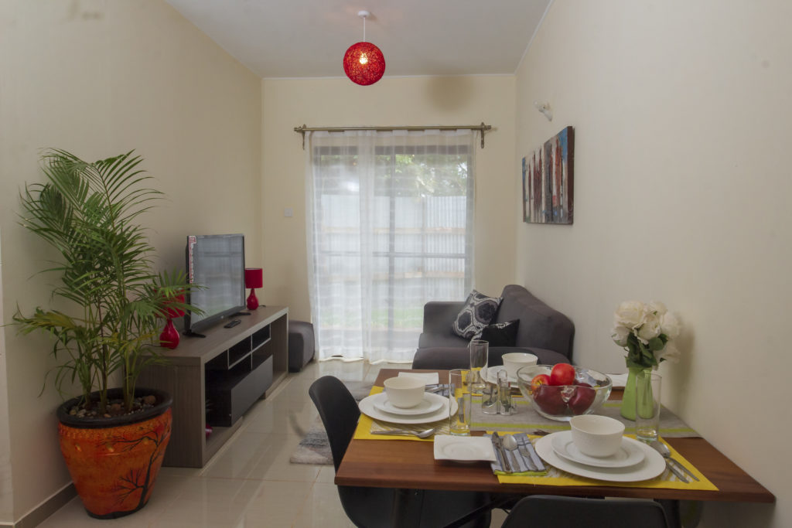
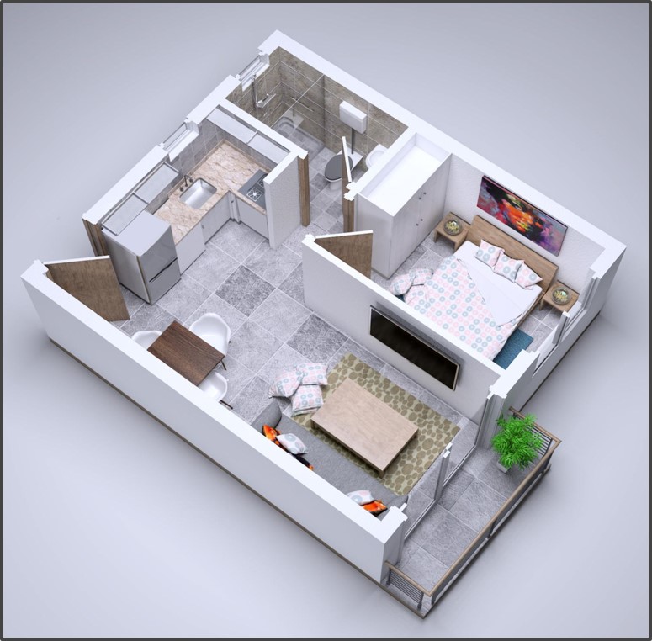
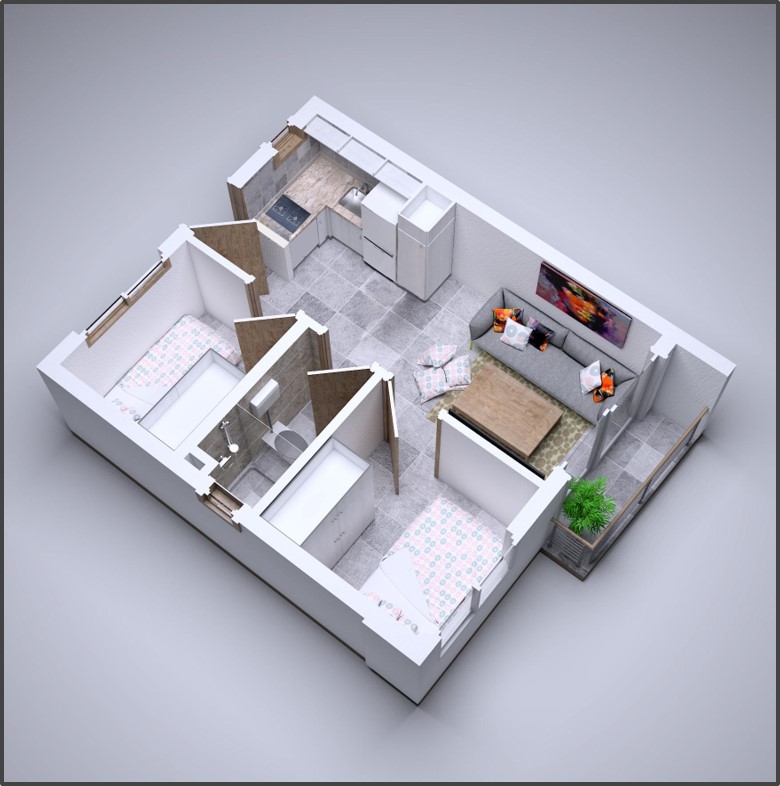
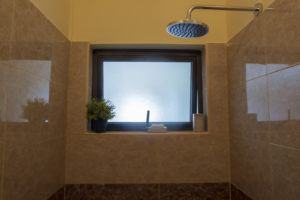
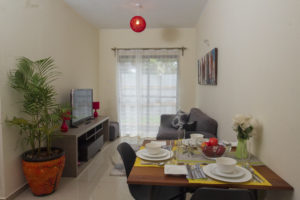
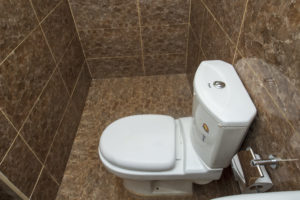
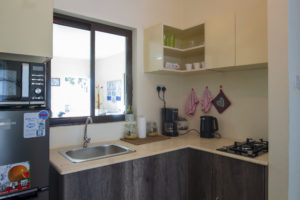
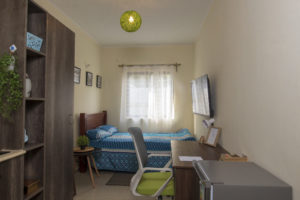
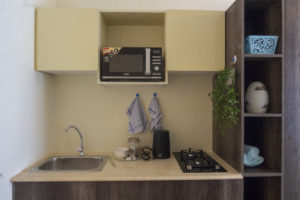
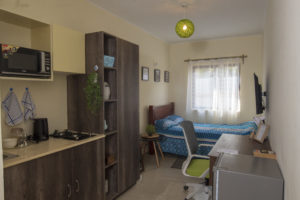
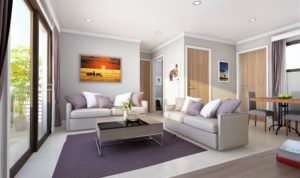
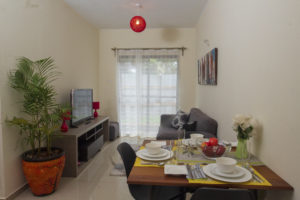
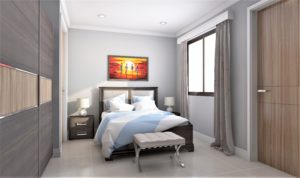

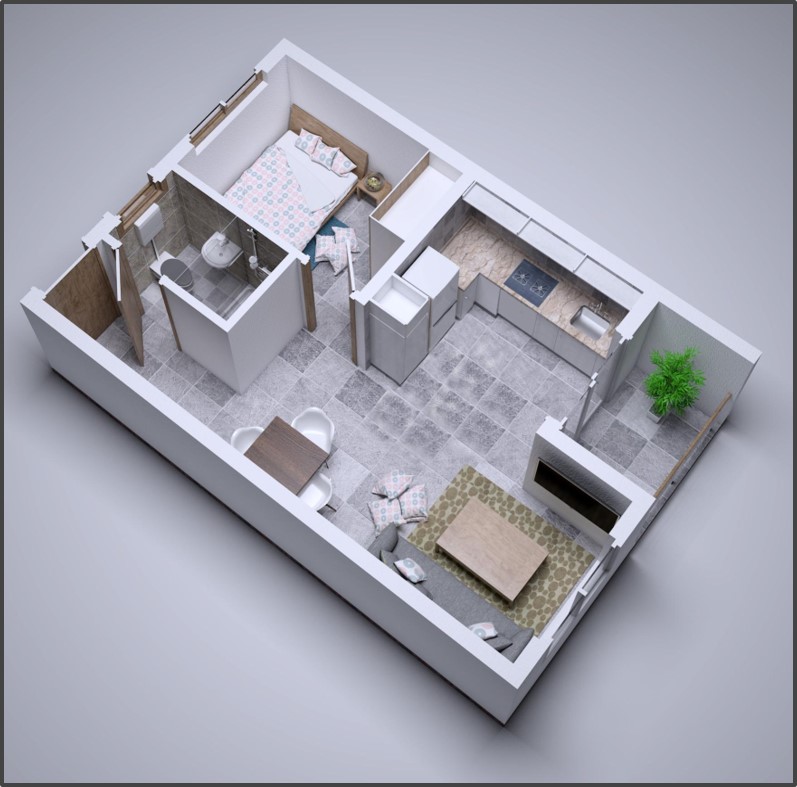
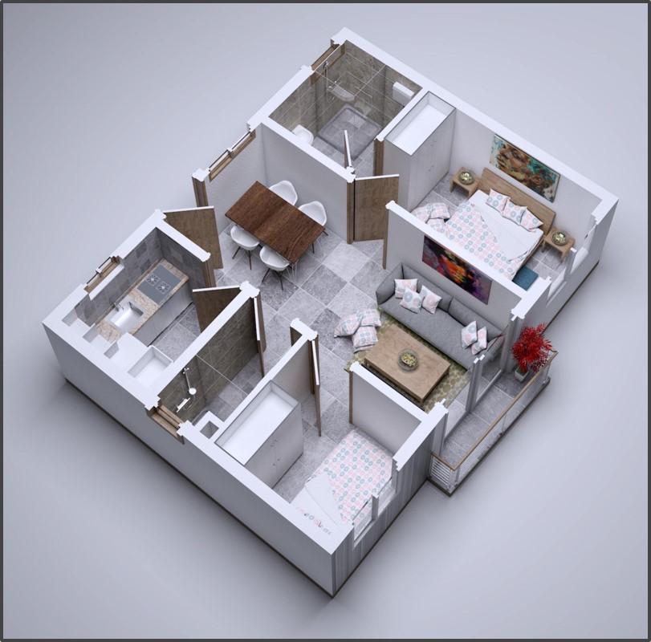
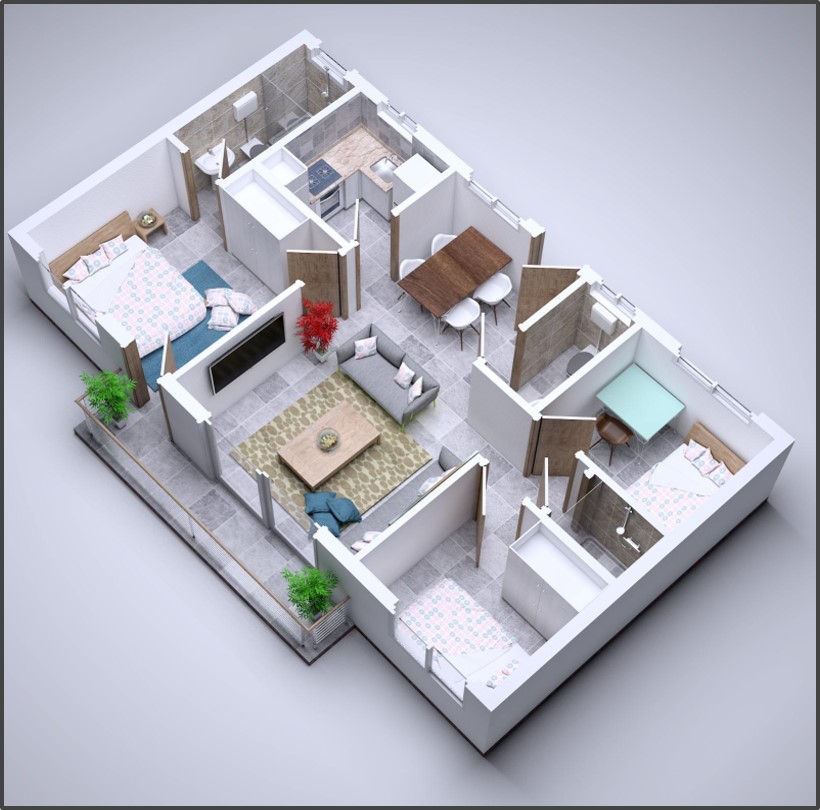
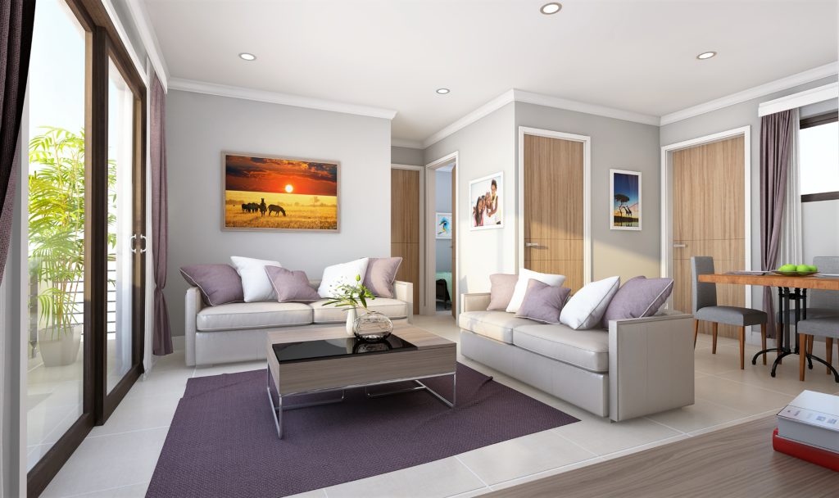
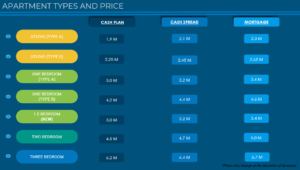
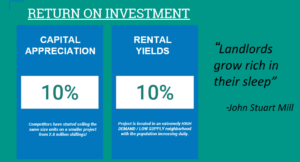
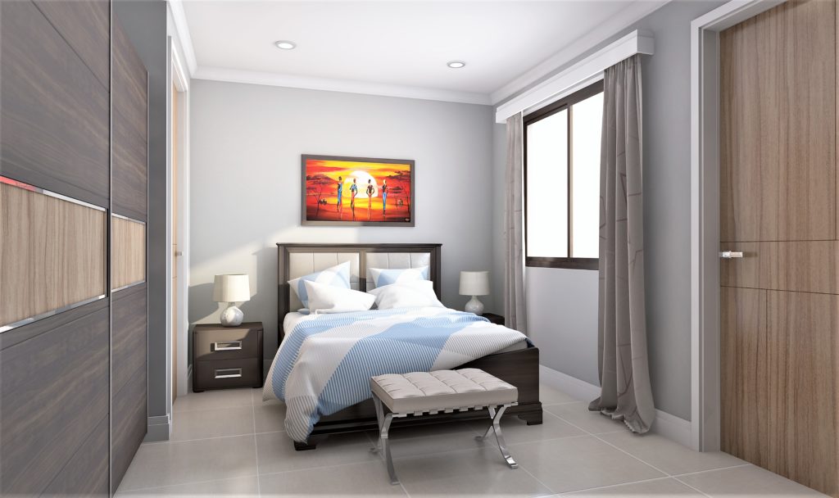
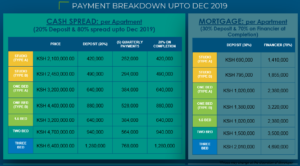
test