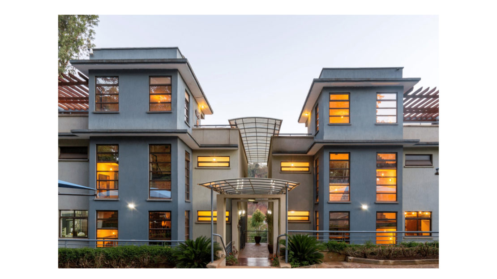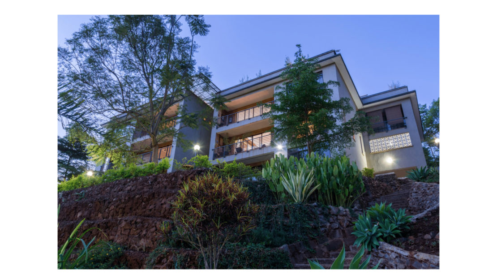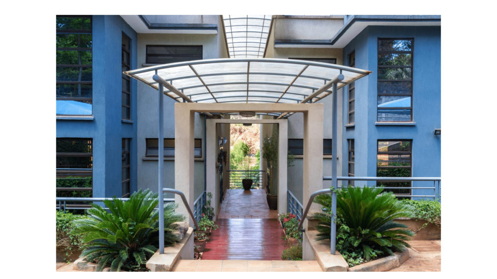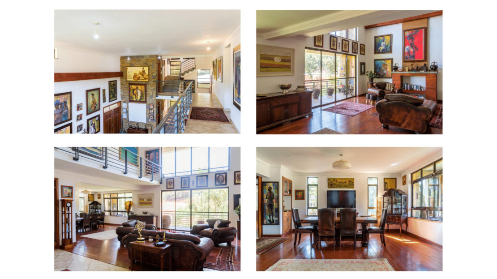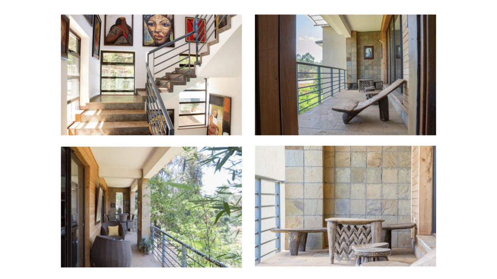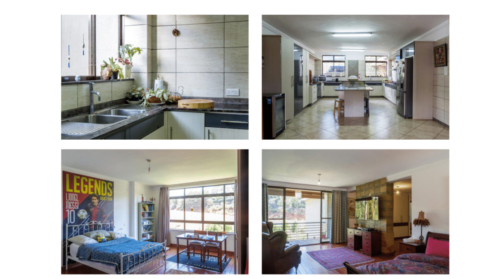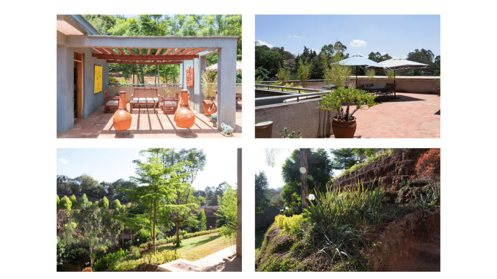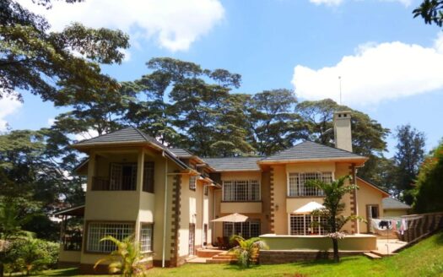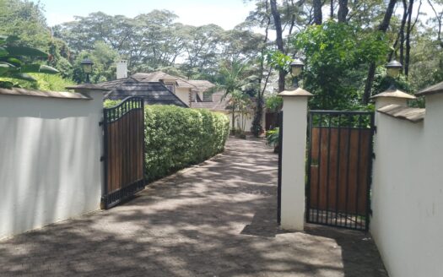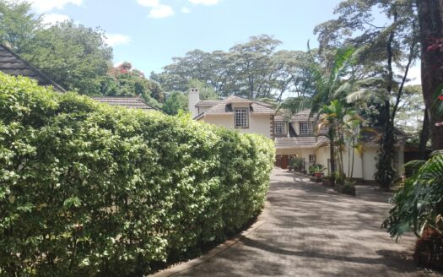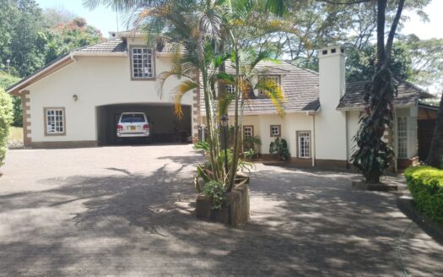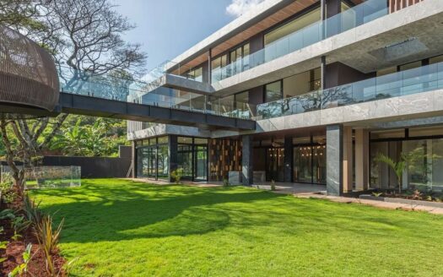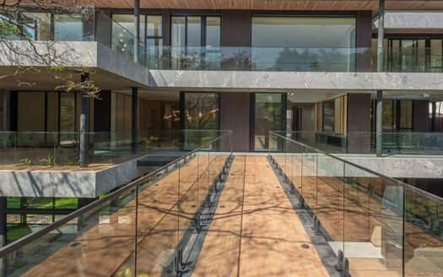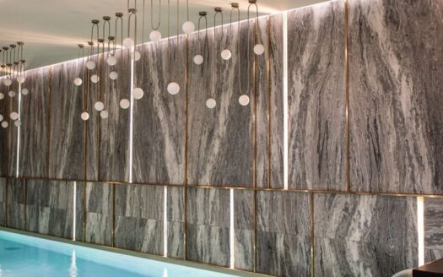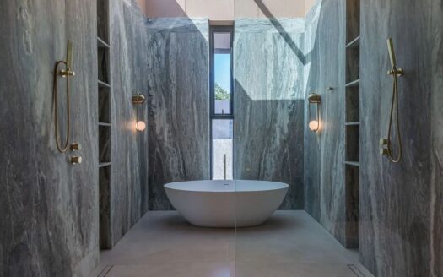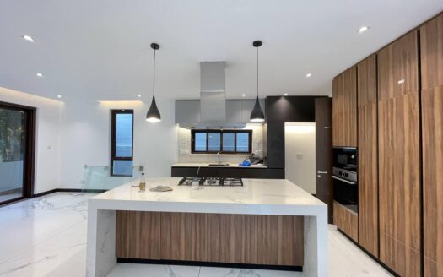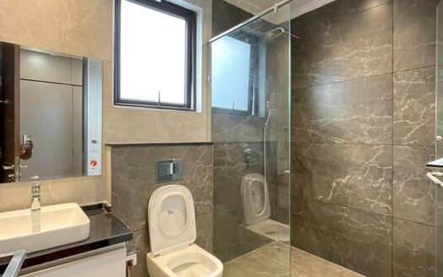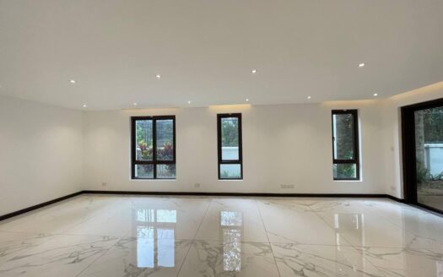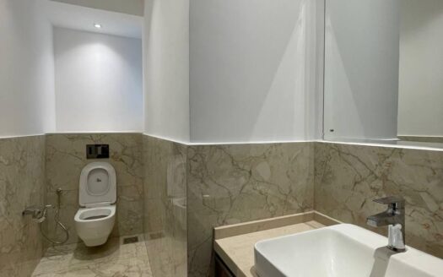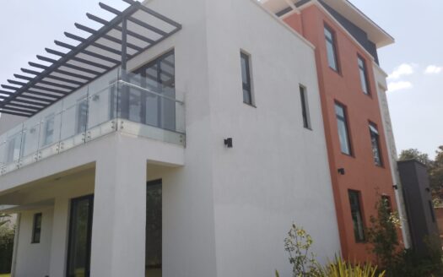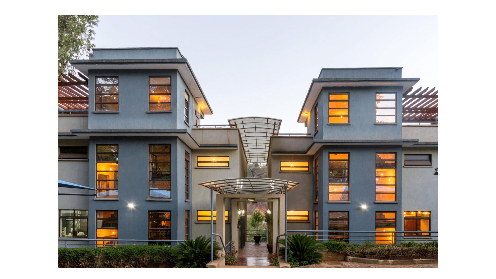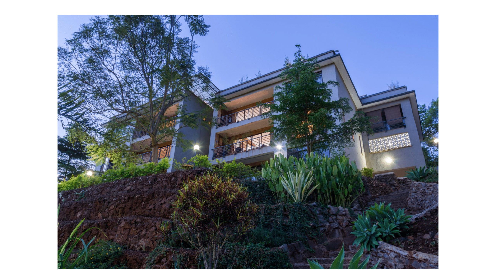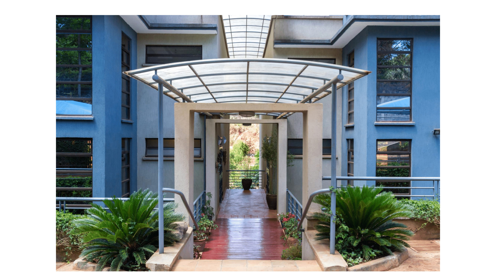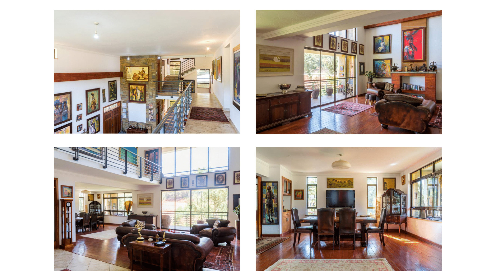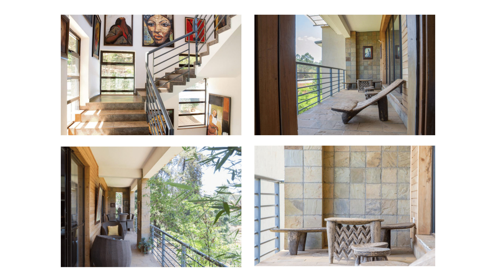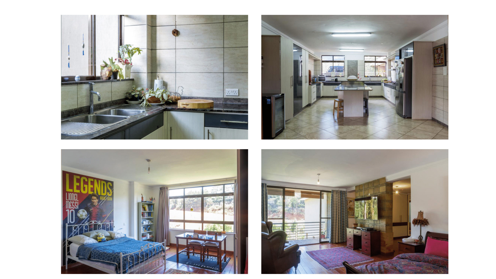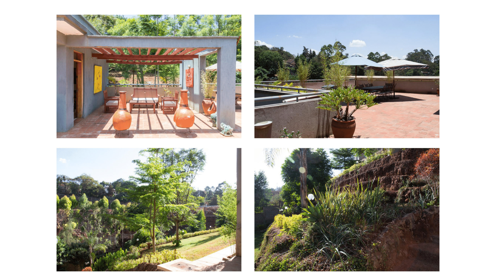Overview
- Updated On:
- April 18, 2024
- 4 Garages
- Year Built: 2012
Description
The two mirrored villas are set on 0.7 acres of terraced land on a freehold title in Kitisuru.
Modern architectural lines with tree-top views preceded by a mature terraced garden flowing to a flat planted landing at the plot perimeter. Entry to the homes is through a covered bridge walkway. Each house is 6,500 square feet on 4 levels with 4 bedrooms, all en-suite, with an open plan kitchen with central island, double volume living area, outdoor kitchen, and laundry area. The family TV area is complemented by an entertainment bar.
Property Features
The property has covered parking for 6 cars and 2 staff quarters per house
Hardwood floors
Expanded seating balconies on all levels
Large Rooftop entertainment area with barbeque and bar
Electric fence and alarm system
Provision for inverter system
Solar water heating installed

