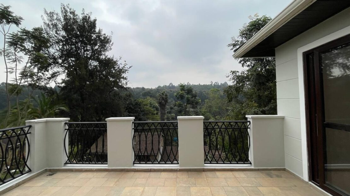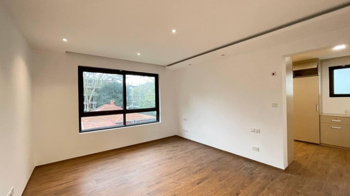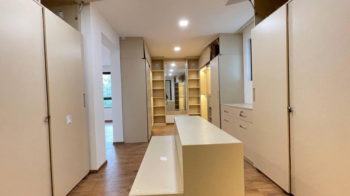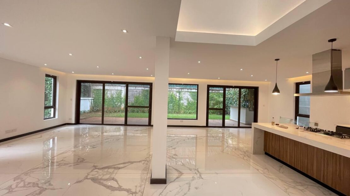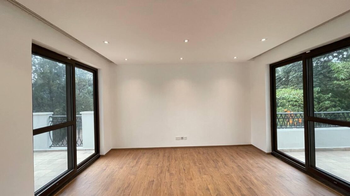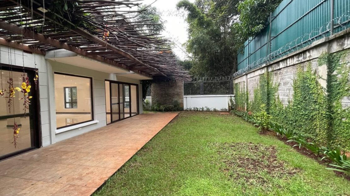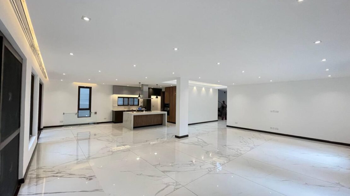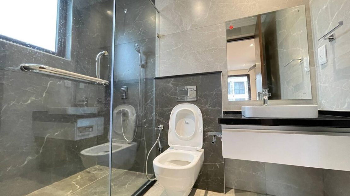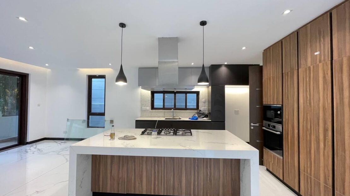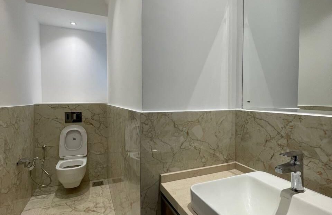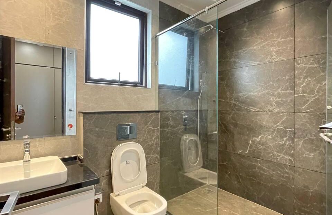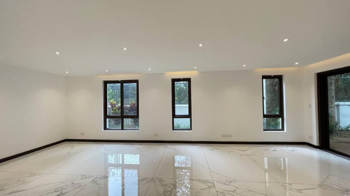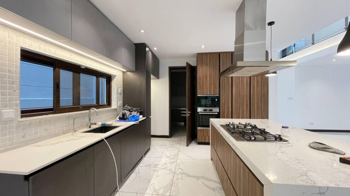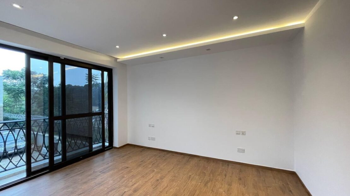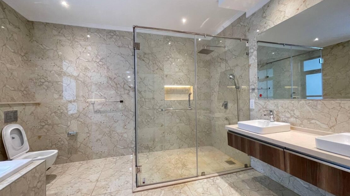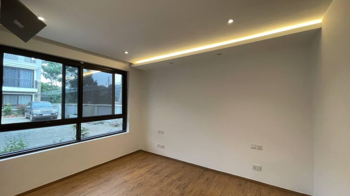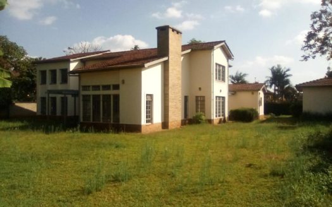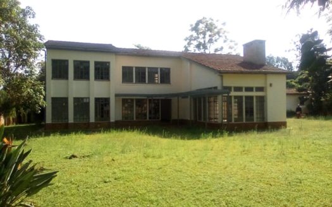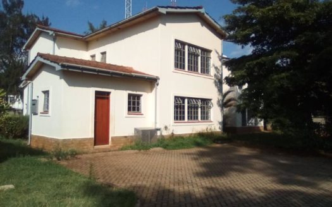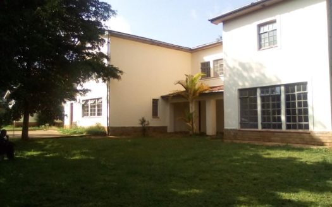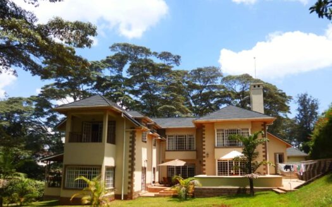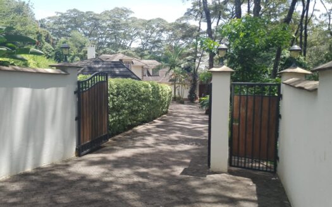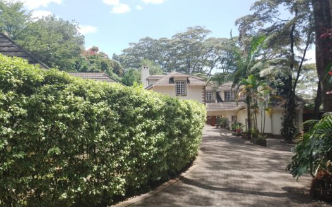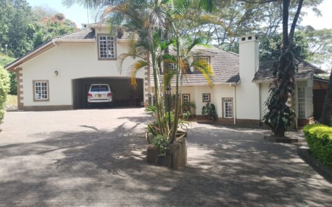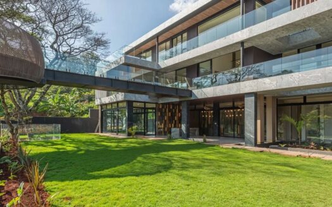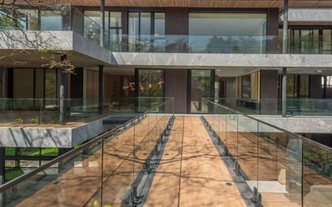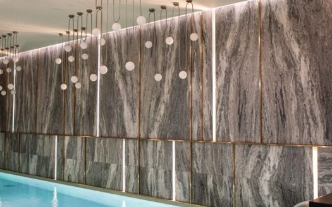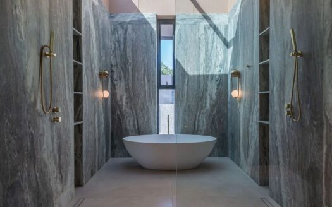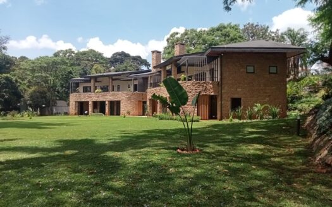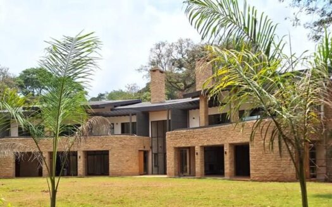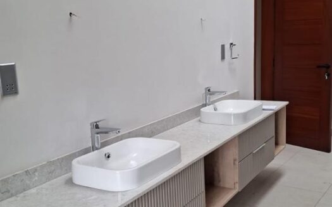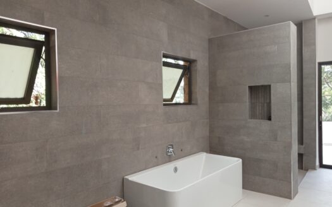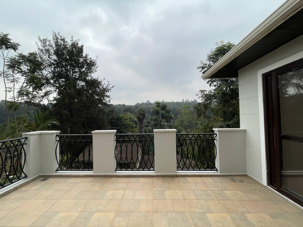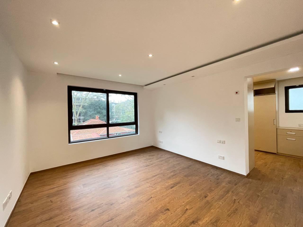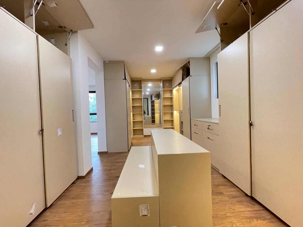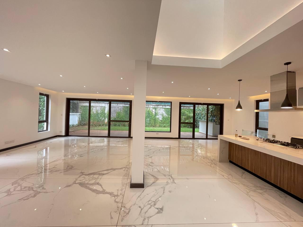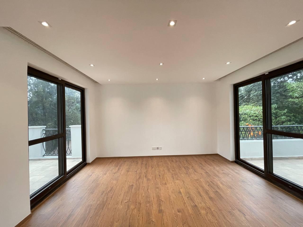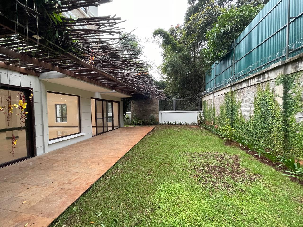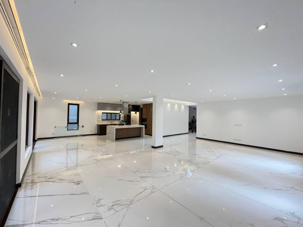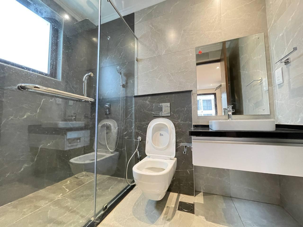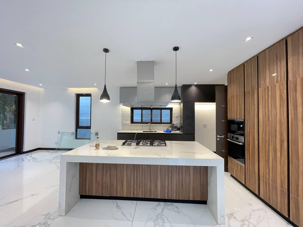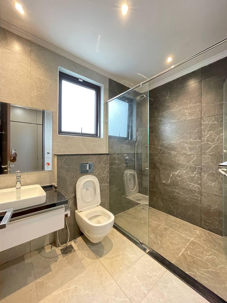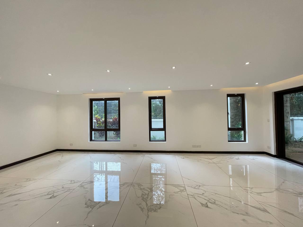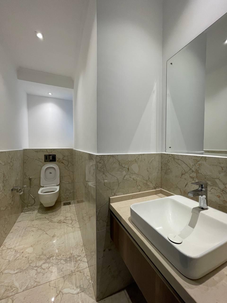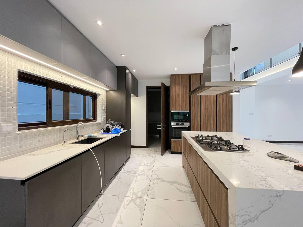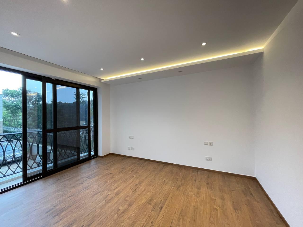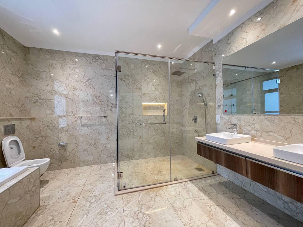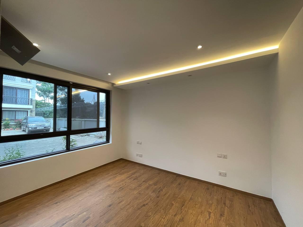Overview
- Updated On:
- November 6, 2024
Description
Discover the epitome of luxury living with this exquisite three-story single-family home, thoughtfully designed to harmonize elegance and functionality. Nestled along Peponi Road in the serene Kitisuru neighborhood, these homes offer breathtaking views of the lush Karura Forest, blending modern comfort with nature’s beauty.
Each home spans 8,500 sq.ft. across three meticulously crafted levels, offering an abundance of well-planned spaces to maximize comfort and utility. Every detail, from the materials to the finishes, has been carefully selected by the developers to exude sophistication, ensuring you are not just a homeowner, but the proud owner of a masterpiece.
Key Features:
- Prime Location: Situated in Spring Valley, one of Nairobi’s most sought-after addresses, with easy access to premier international schools, lush parks, renowned shopping destinations (Westgate, Sarit Centre, Village Market), and top-tier hospitals.
- Spacious Design: Each residence features 5 bedrooms, 5.5 bathrooms, including two master suites, offering unparalleled comfort for the whole family.
- Multiple Kitchens: These homes boast four kitchens, including two fully-equipped chef’s kitchens, a functional yard kitchen for heavy cooking, and a BBQ kitchen perfect for outdoor gatherings.
- Entertainment Spaces: Host unforgettable gatherings with an expansive outdoor entertainment deck, beautifully landscaped garden, and an array of terraces including a private couple’s retreat.
- Luxurious Finishes: High-end European bathroom fittings, sleek aluminum-framed windows with tempered glass, porcelain tiles, engineered wood floors, and elegant gypsum ceilings throughout.
Interior Layout:
- Ground Floor: Thoughtfully designed to separate entertainment from working spaces, the ground floor features a central lobby, spacious living areas, and access to a lush garden and outdoor deck perfect for hosting barbecues.
- First Floor: This level offers privacy and comfort with three bedrooms, each featuring walk-in closets and en-suite bathrooms, along with a master suite that includes a couple’s retreat area.
- Second Floor: Designed as a sanctuary for the homeowners, the second-floor master suite includes a private lounge, a spacious terrace with stunning views, and a luxurious walk-in closet.
Additional Amenities:
- 6 lounges (including an outdoor lounge)
- 3 parking slots
- 3 dining areas (including an outdoor dining space)
- 6 terraces
- 2 domestic staff quarters (DSQs)
- 2,000 sq.ft. of outdoor entertainment space
Your information
Other Agents


