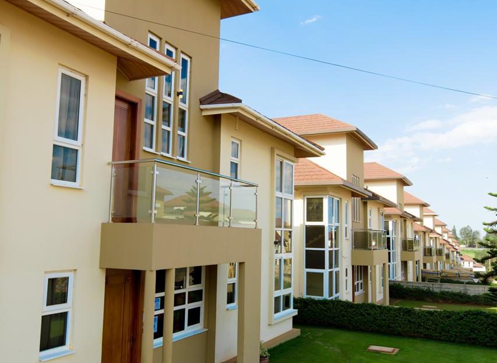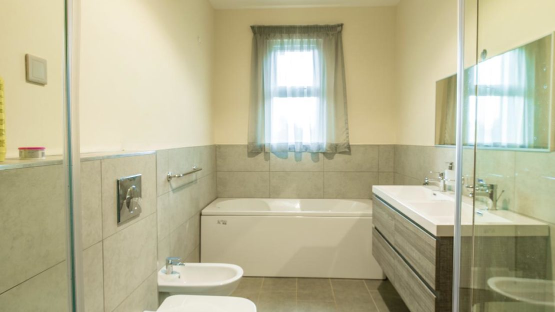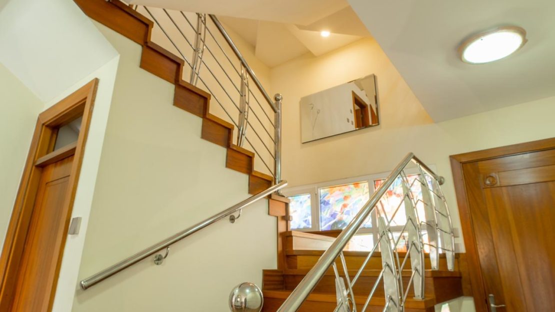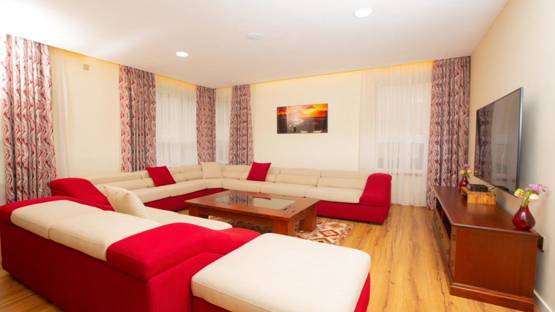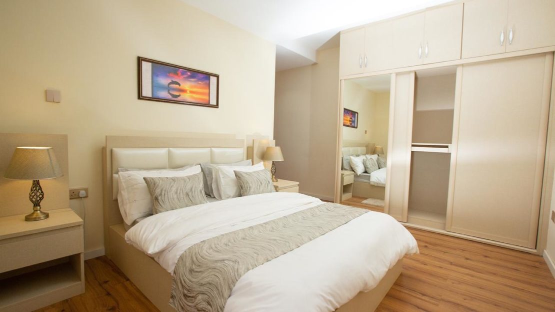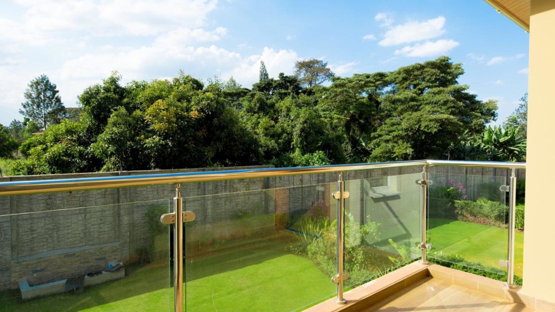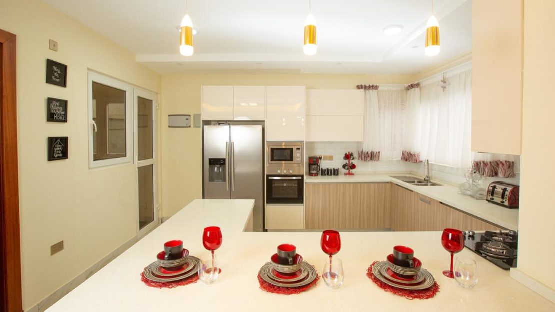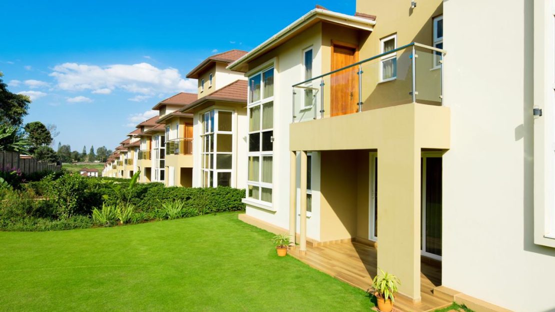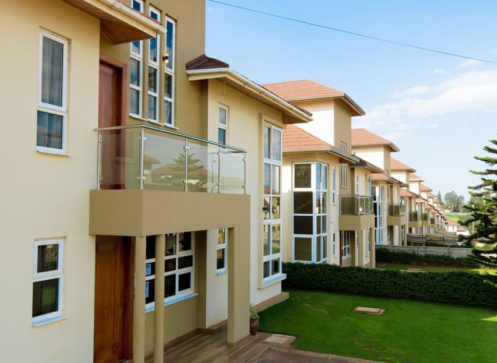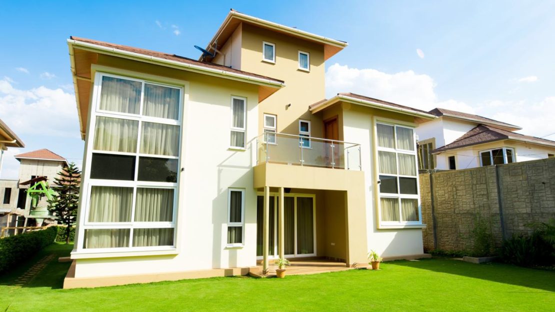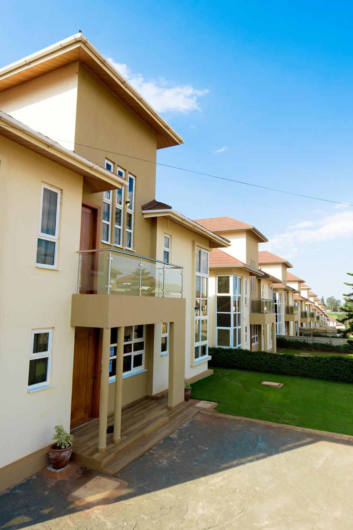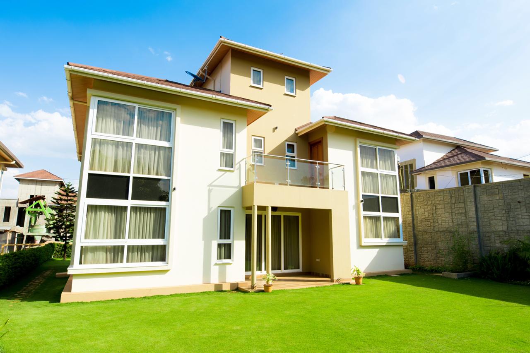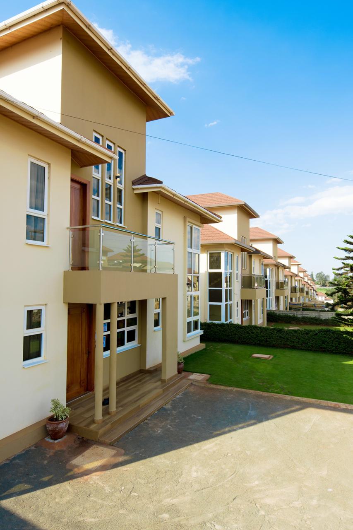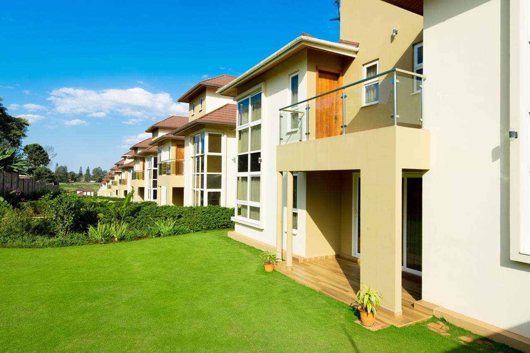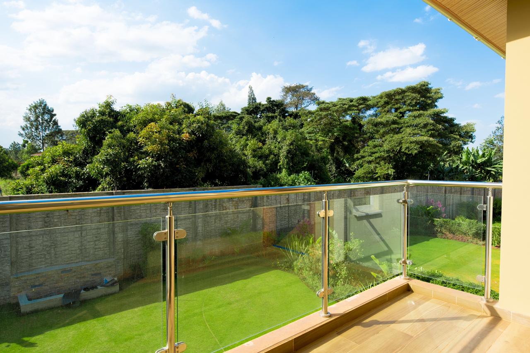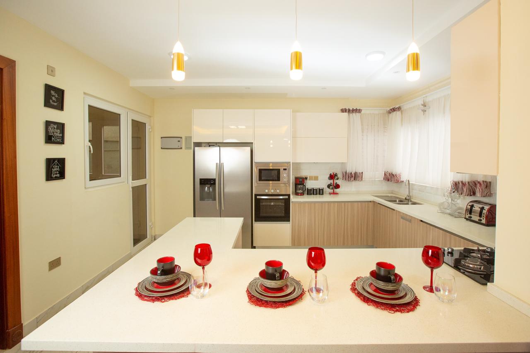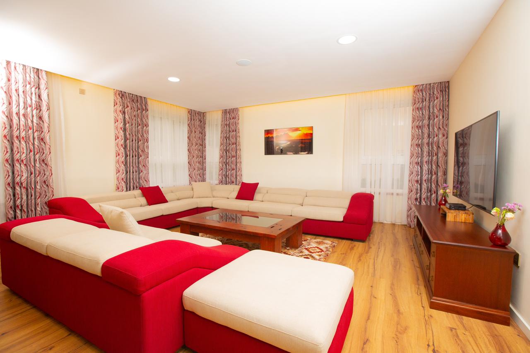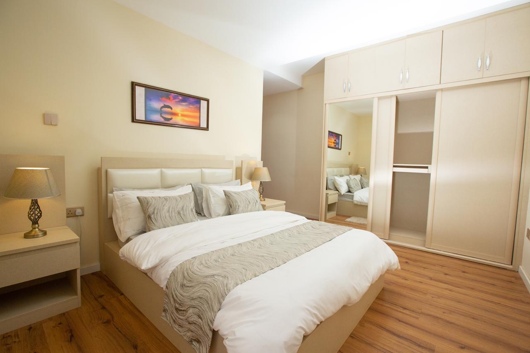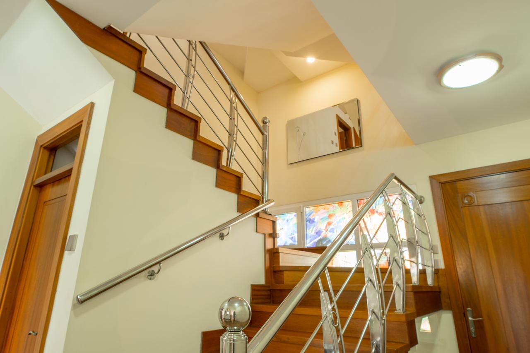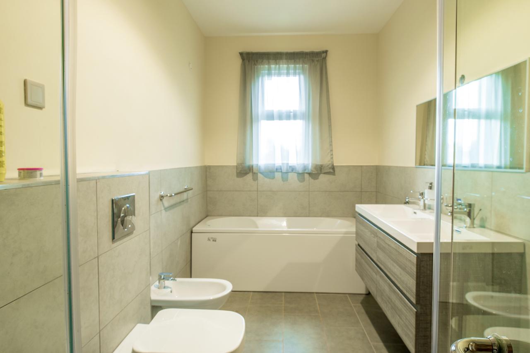Overview
- Updated On:
- October 29, 2020
- 4 Bedrooms
- 5 Bathrooms
Description
Iguta paradise homes
Comprehensive Development Of 62 Townhouses In Kiambu
Iguta Paradise Homes are a comprehensive Development of 62 Townhouses located in Kiambu. Enjoy serene living nestled in the refreshing air of Kiambu. The houses are beautiful and spacious, with a modern and exquisite finish.
The property is located approximately 15 minutes to the Nairobi CBD. The property has CCTV cameras in all common areas and the main boundary wall with an electric fence and razor wire.
Property Features
4 Bedrooms
All Houses have 4 bedrooms, with timber flooring all the bedrooms
3303 square feet
Each town-house of 3,303 sq. ft unit sits on 1/8 acre with 3 parking spaces.
5 Bathrooms
All the houses are fitted with state-of-the-art bathroom facilities
1 Modern Kitchen
Imported fitted open-plan kitchen with provision for appliances.
Project Features & Amenities
- Indoor entertainment/ party area with outdoor barbeque area
- Fully equipped Gym & Spa with jacuzzi, sauna & steam rooms with Yoga/ Pilates studio
- Two outdoor swimming pools (kids pool & lap pool)
- Landscaped green spaces
- Jogging/Walking track
- Borehole to supplement county water with individual roof tanks
- Standby generator for common areas; inverter system for all units
- Cabro paved roads with street lights
- CCTV cameras in all common areas
- Recycled wastewater for the greening of common areas
- Children’s play area located in a safe & secure area
- Commercial store area – convenience shops, barbershops & more
- Sewer treatment plant
- The main boundary wall with electric fence and razor wire
Room Dimensions
- Kitchen – 3.7 x 4.6m
- Pantry – 1.4 x 2.5m
- Utility – 2.15 x 2.5m
- DSQ – 2.1 x 3.0m
- Dining Area – 3.6 x 4.35m
- Lounge – 4.6 x 5.65m
- Verandah – 3.6 x 2.05m
- Guest bedroom – 3.2 x 4.6m
- Master bedroom – 4.6 x 5.65m
- Walk-in – 1.5 x 4.35m
- Master Bath – 2.0 x 4.35m
- Balcony – 3.6 x 2.05m
- Bedroom 2 – 3.2 x 4.6m
- Bath 2 – 1.3 x 3.3m
- Bedroom 3 – 3.7 x 4.6m
- Bath 3 – 2.4 x 2.5m
- Family room – 3.7 x 3.0m
- Attic – 3.6 x 5.86m
Unit Features & Amenities
- Each town-house unit seats on an ⅛ acre
- 3 parking spaces
- Large entrance lobby with feature wall
- Dining room opening out to outdoor patio and gardens
- Spacious lounge
- Family/TV room
- Imported fitted open-plan kitchen with provision for appliances (4 gas, oven, microwave & hood)
- Pantry, utility yard & DSQ
- 4 bedrooms all ensuite; master bedroom with walk-in wardrobes & private balcony
- All balconies with glass balustrades
- Home office / private gym in the attic (Type B units)
- Bamboo/Laminate flooring for the bedrooms
- Imported European quality tiles for the kitchen, Utility, DSQ, all bathrooms and cloakrooms
- Gypsum ceilings with decorative LED lights in lounge & bedrooms
- Frameless glass shower cubicles and European quality sanitary ware
- Stone clad and textured paint exterior walls
- Aluminum windows with burglar grills
- Fitted MDF wardrobes with internal LED lights
- Timber doors and frames
- Solar water heating
- Video door phone with intercom linked to gatehouse and provisions for a panic button, and alarm sensors in all bedrooms and main entrance lobby
- Fiber optic cables, DSTV, and internet provision to each unit

